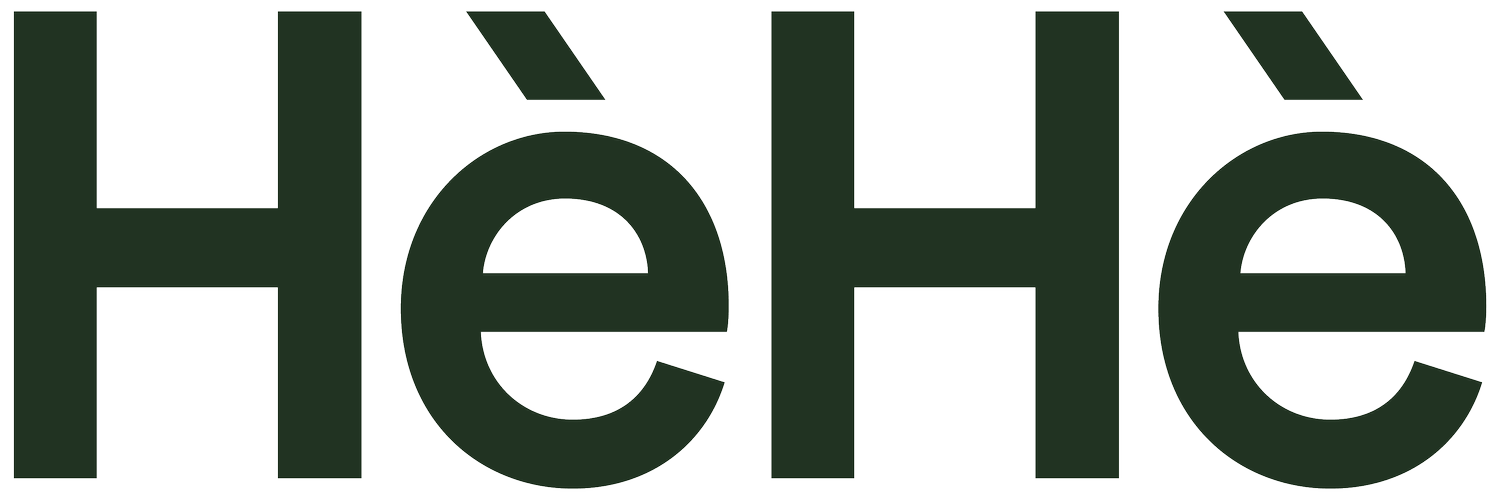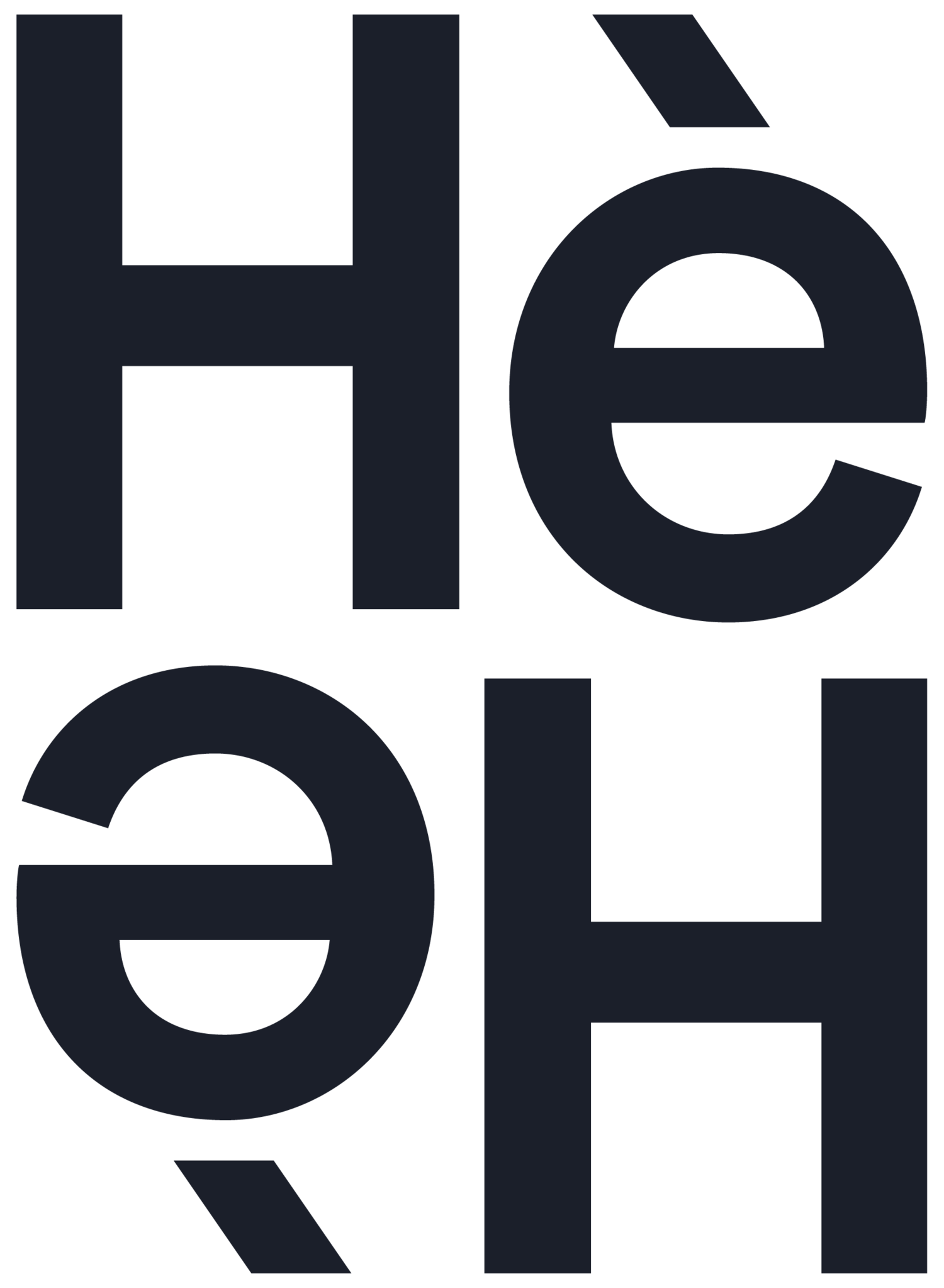Interior Design.
Are you planning a new build, renovation or extension?
Are you passionate about creating a healthy home that’s better for you and the environment?
Are you thinking of undertaking a Passive House, high-performance or sustainable build?
HèHè Design can help you from the very first step, creating a tailored design concept that reflects you, how you live and function in your home, right through to the implementation of this design in the build phase.
Engaging HèHè Design early on in the planning stages means we can work collaboratively with your builder, draftsperson/building designer or architect to create comfortable, relaxing spaces with you at the forefront of the design. This can include tweaks to floorplans and layout based on an understanding of how you would like to live and move through your home, and ensures that all design development and selections are made prior to entering into a building contract to ensure an efficient and streamlined build. Read more about our process below.
Our Process.
A01 - Define Design Brief
This stage involves the identification of the Client’s requirements and the gathering of preliminary information to enable the Designer to prepare a comprehensive written brief that describes the intent of the project moving forward.
A02 - Concept Development
This stage involves the development of initial ideas to address the Client’s brief and provide a basis for further design development. It involves the production of conceptual mood boards, the development of 2D floorplans and general joinery layouts.
A03 - Design Development
This stage involves developing the detailed concept design. This involves the production of 2D elevation drawings, 3D renderings of the selected spaces, and the sourcing of indicative products and materials. A preliminary design is presented to the Client.
A04 - Feedback and Revision
This stage involves revisions to the preliminary design presentation based on feedback from the Client.
A05 - Documentation
This stage involves the preparation of a documentation package to present to the selected Builder to enable the Project to be costed.
A06 - Builder Cost Proposal
This stage involves briefing the selected Builder on project scope and provided them with detailed documentation for provision of costings to the Client.
A07 - Value Management
This stage involves making revisions to the developed design based on the projects costings provided by the Builder (if required).
A08 - Construction
This stage relates to the Designer’s services during execution of the Project, including (as necessary) administration up to and including practical completion.
A09 - Project Styling (Optional)
This stage involves the Designer procuring furniture and furnishings as requested by the Client, and/or styling the home post construction.
A10 - Project Photography
This stage involves the Designer organising a project photoshoot to document the project for portfolio purposes.
Start the process with a Design Consultation.
Note: Interior Design Fees are project dependent and will be delivered as part of the Design Fee Proposal, which is issued following a Design Consultation.
Project Fees are in addition to the Design Consultation fee of $550 (including GST)
Our Promise.
A home that reflects you - the people who live there.


